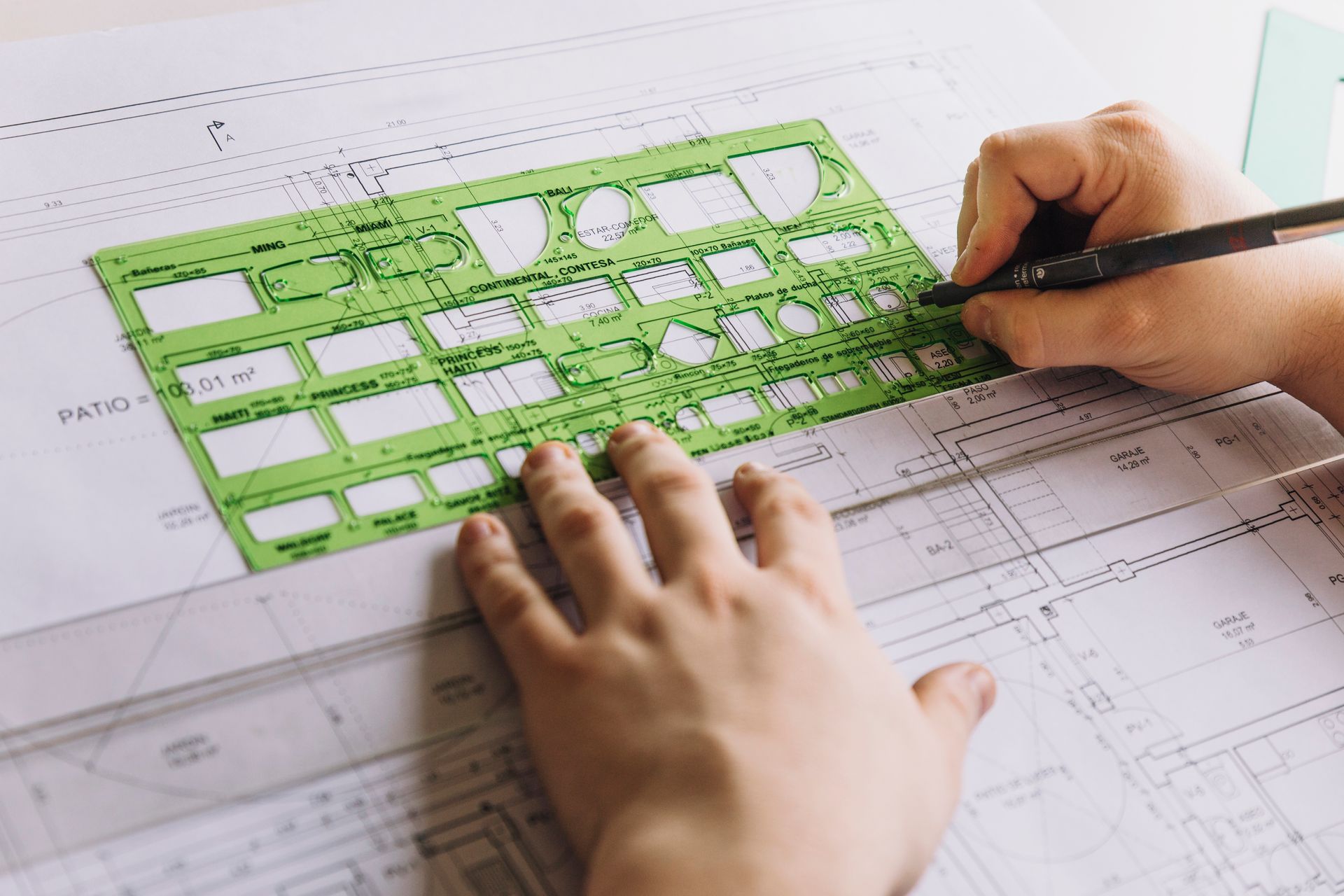Why Do Builders Need a Precise Site Plan For a Building Permit Every Time?
For builders, a site plan for building permit is more than just paperwork. It shows the property layout, building positions, and utility locations clearly. A good plan helps avoid mistakes, delays, and legal problems. Without it, projects can face rejected permits, construction errors, or disputes with neighbors. A precise plan also ensures that city officials, engineers, and contractors understand the project. This keeps construction organized, safe, and on schedule. Accurate plans provide confidence that the project meets regulations and avoids costly surprises later.
Seeing the Property Before Construction
A detailed site plan gives builders a clear picture of the land. It shows where buildings, driveways, and utilities will go.
This helps teams plan properly, avoid obstacles, and manage resources efficiently. Builders can spot problems early and prevent costly mistakes during construction. For example, knowing the exact slope of the land or locations of trees and fences can save time and money in excavation and grading.
The plan also helps visualize the workflow, allowing teams to organize equipment, materials, and personnel for smoother operations. This foresight reduces risks during the initial phases of construction.
Following Local Rules
Site plans show that the project follows zoning rules, building codes, and safety standards. City officials use these plans to approve permits quickly.
Submitting an accurate plan reduces back-and-forth corrections and avoids fines. A professional plan proves that the project is well-organized and meets all regulations. Local authorities can quickly verify that setbacks, easements, and building heights follow the rules.
Additionally, proper documentation ensures that utilities such as water, electricity, and sewage are correctly mapped, preventing complications during inspections. Compliance from the start prevents delays in approval and construction schedules.
Preventing Boundary Problems
Wrong property lines can cause conflicts with neighbors or officials. A precise plan marks boundaries, easements, and required setbacks clearly.
This prevents accidental trespassing and protects property value. Builders can work confidently without worrying about legal issues or disputes. For instance, placing a fence or driveway without verified boundaries can lead to long-term disagreements and even legal action.
Accurate boundaries also ensure that shared resources, like access roads or utility easements, are respected. This makes project planning smoother and prevents conflicts before they arise.
Making Construction Easier
Site plans act as a guide for contractors and engineers. They show exact measurements and positions for buildings, utilities, and other work.
Clear instructions help teams work correctly the first time. This lowers mistakes, avoids rework, and keeps the project on time and on budget. Contractors can follow step-by-step layouts for foundations, framing, and utility connections with confidence.
Detailed plans also allow builders to coordinate with multiple subcontractors, such as electricians, plumbers, and landscapers, ensuring that everyone works in the correct sequence and location.
Better Communication Between Teams
A professional site plan gives everyone the same information. Architects, builders, and city officials can see the project clearly.
This reduces confusion, prevents delays, and keeps all teams working together smoothly. Clear communication helps avoid misunderstandings about measurements, utility placements, or project scope.
Team members can reference the site plan to verify work progress, track materials, and manage labor efficiently. This reduces errors and ensures that the project moves forward without unnecessary interruptions.
Helping With Future Changes
After construction, a site plan is still useful. It shows where everything is, which helps with inspections, repairs, or additions.
Future contractors or inspectors can refer to the plan safely without disturbing utilities or breaking rules. This adds long-term value to the property. Accurate records make renovations easier and reduce risks of accidentally damaging existing structures.
Property owners can also use the plans to plan landscaping, expansions, or accessory structures without guessing where utilities or boundaries are located.
Lowering Financial Risks
Mistakes in construction or permits can be expensive. Site plans help prevent these problems by giving accurate information upfront.
A professional plan ensures resources are used well, reduces unexpected costs, and prevents legal trouble, saving time and money. Builders can budget more accurately, anticipate challenges, and avoid unnecessary delays.
Investing in a quality site plan upfront is far cheaper than paying for corrections, legal disputes, or project delays later. This provides peace of mind for both builders and property owners.
Ending Note:
A precise site plan for a building permit is essential for legal compliance, smooth construction, and avoiding costly mistakes. At RealMapInfo LLC, our professional team provides detailed plans that guide builders through every stage, ensuring projects are executed safely and efficiently. For those looking for “land surveying near me”, our services verify boundaries, measurements, and utility locations to prevent disputes and delays. By relying on our expertise, builders and property owners gain confidence, reduce financial risks, and have a clear roadmap for current and future construction needs.
FAQs:
Q1: Why is a site plan important for a building permit?
It shows property layout, structures, and utilities clearly, ensuring legal compliance and smooth construction.
Q2: Can a site plan prevent construction mistakes?
Yes, it provides exact measurements and boundaries, reducing errors, rework, and delays on the project.
Q3: How does a site plan help with inspections?
Inspectors use it to verify structures, utilities, and setbacks comply with regulations and safety standards.
Q4: Are site plans needed for future property changes?
Yes, they provide a reference for renovations, additions, or utility modifications without legal or structural issues.
Q5: How can builders find professional surveying services nearby?
By searching for land surveying near me, builders can locate experts to verify boundaries and measurements.












Share On: